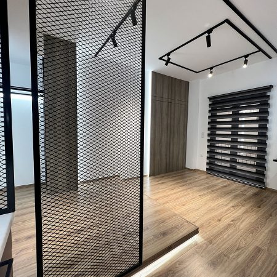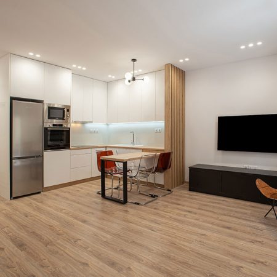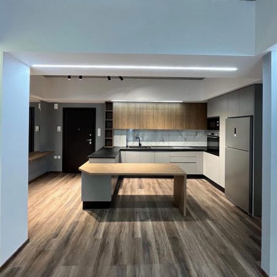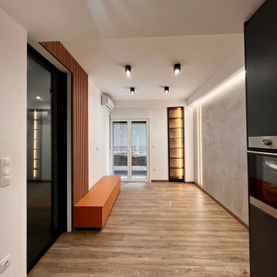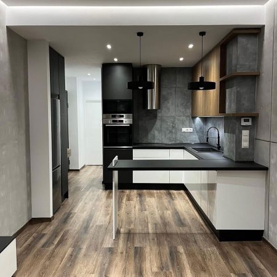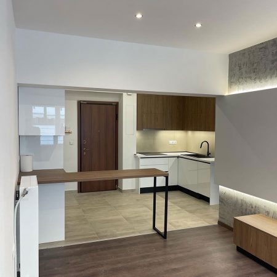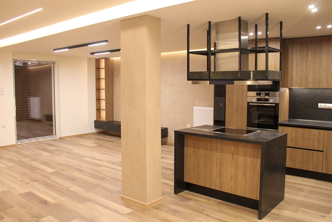
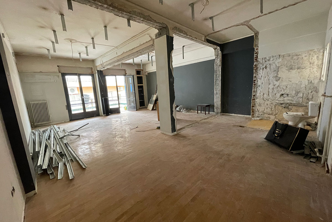
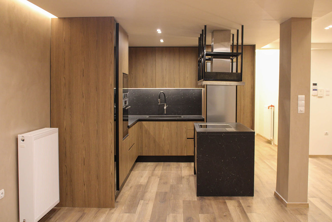
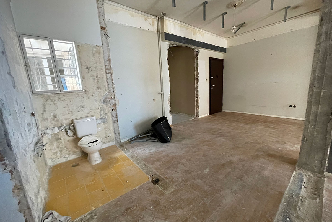
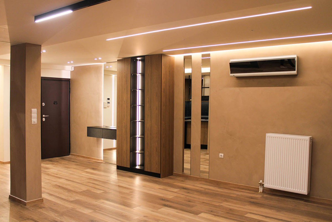
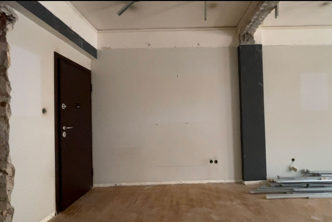
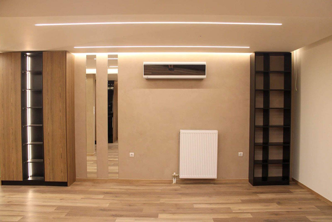
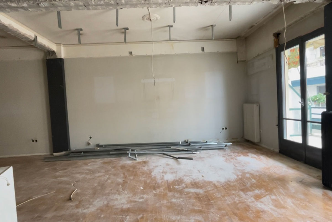
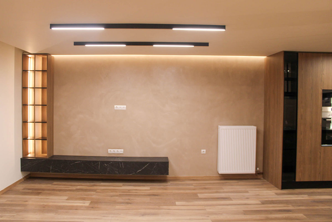
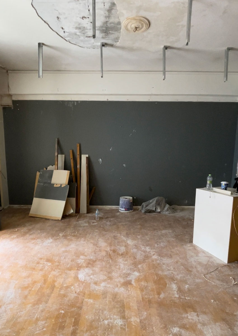
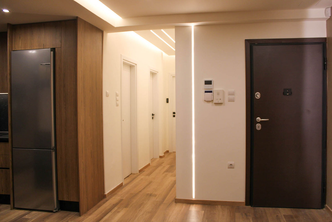
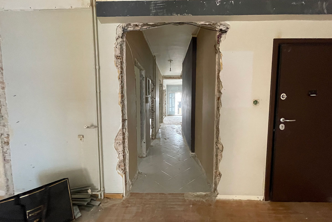
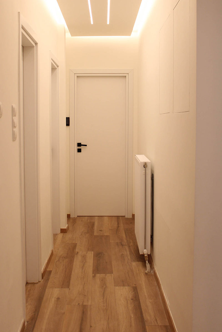
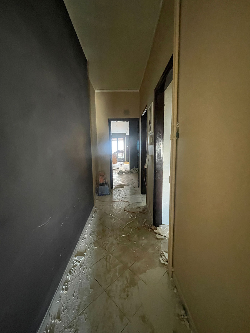
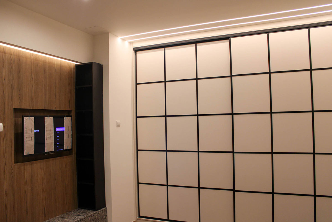
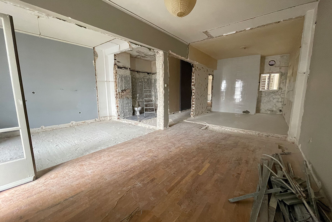
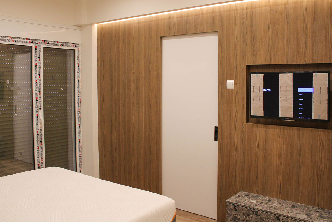
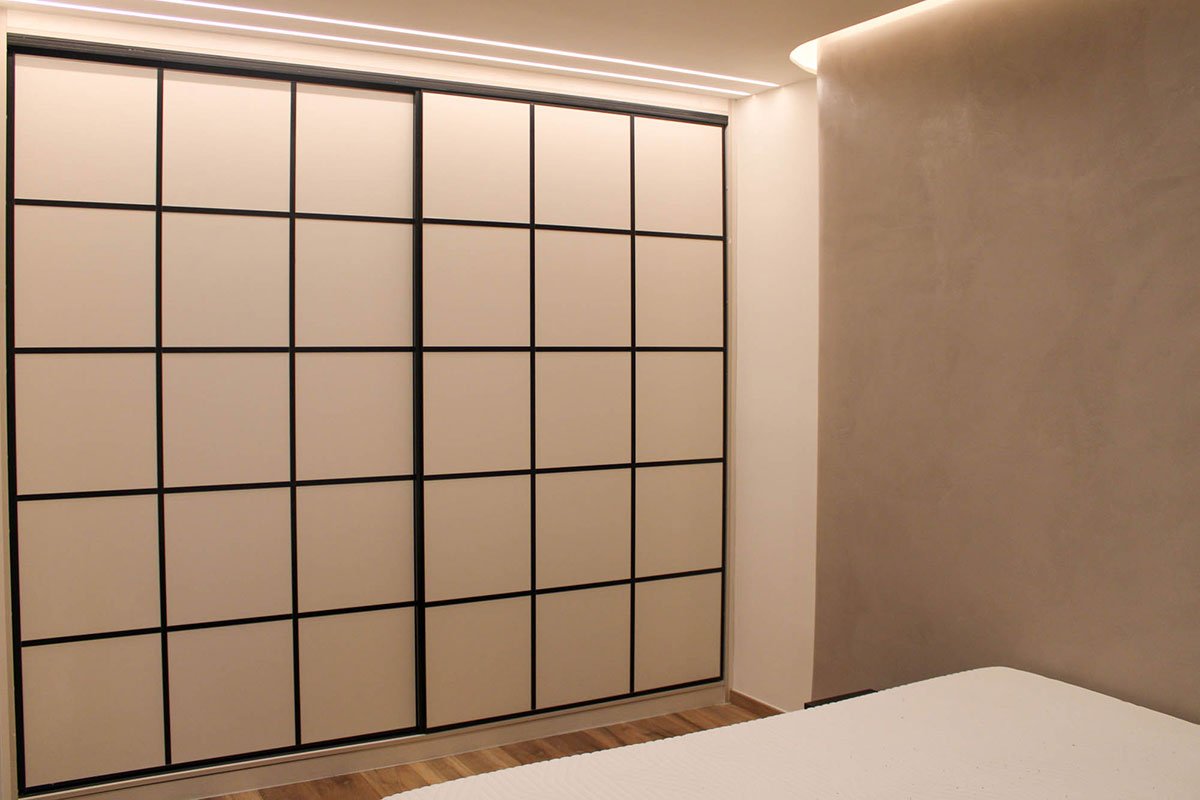
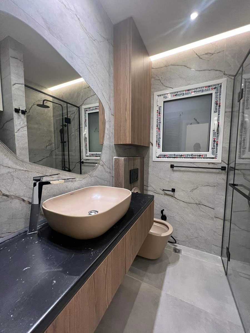
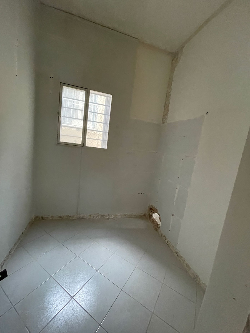
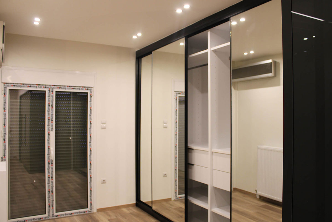
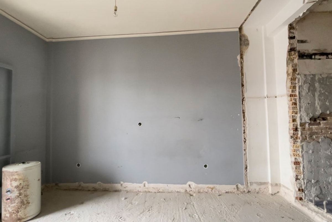
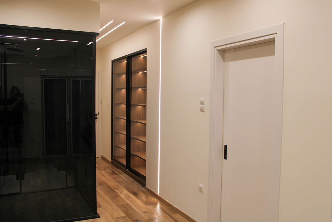
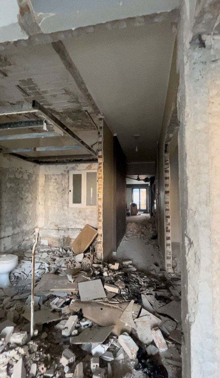
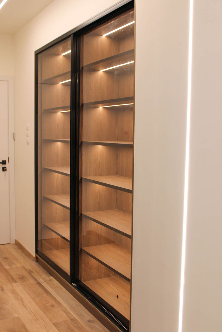
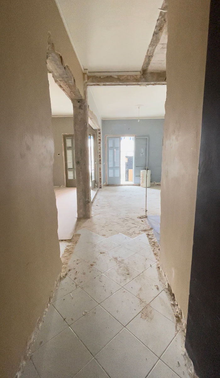
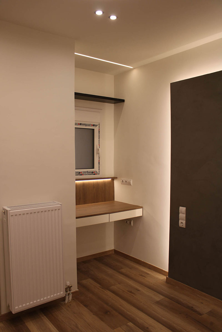
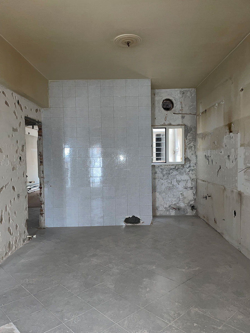
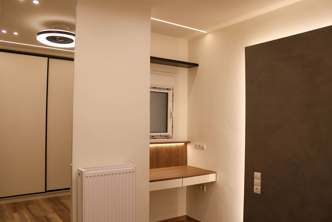
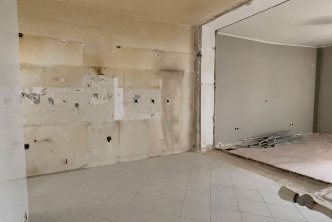
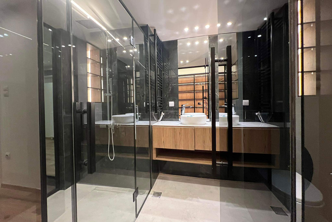
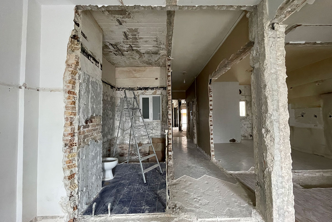
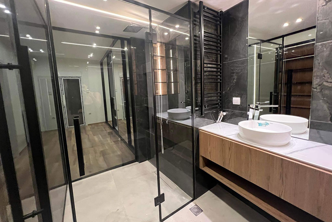
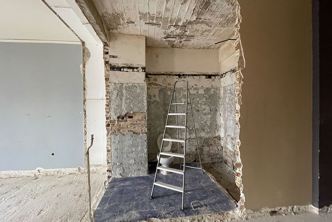
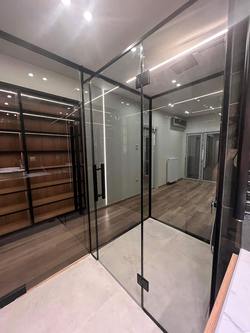
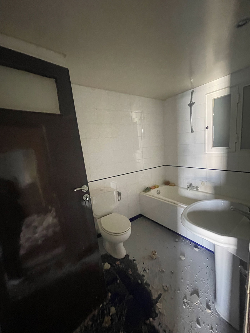
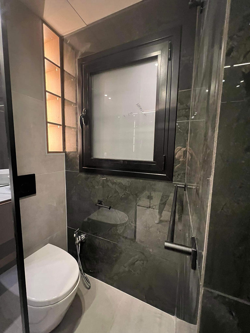
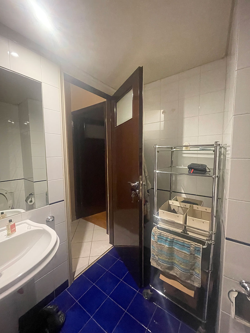
-
Date
November, 2023
-
Client
ANTYPAS PROPERTIES
-
Project type
Renovation,
-
Location
Lycabettus - Athens GR
-
Project Status
Completed
A multitask project that transformed an old property into a beautiful creation
Works Done
- Bin placed on the sidewalk to throw away debris and other materials
- Wooden doors, windows, balcony doors, tiles, old kitchen and sanitary ware were stripped
- All the details on ceilings, walls and openings from the electrician’s lines were plastered
Electrician
- All old cables were stripped
- New electrical panel installation and placement
- New telephone, internet, television lines in all areas and sockets where necessary
- ‘Aller-Retour’ lines throughout
- Reinforced line on kitchen absorber, stoves, dishwasher and refrigerator
- Light on the bathroom mirror and socket for shaver or hairdryer
- LED-lights strips under the kitchen cabinets for good lighting
- Concealed and single-line lighting in living/dining room, kitchen, bathroom and bedroom
- Alarm system
- Optical fiber
- Electric awnings
- Electric roller blinds
Plasterer
- Plaster false ceilings
- Partitions
- Plastering
- Wall paintings
- Techniques
- Sound and thermal insulation
Plumber
- Old plumbing was removed
- Built-in cistern
- Washbasin with hanging cabinet
- Line in the laundry room for a washing machine
- Lines for shower and sink
- Floor drainage in the laundry room
- Drainage for kitchen sink and dishwasher
- New plumbing throughout
- Heat pump
- Boiler
- Radiator panels
Sanitary ware
- Matte black hanging toilet basin
- Hanging cabinets with storage spaces underneath and a mirror
- Matte black faucets for the sink and shower
- Accessories such as paper holder, towel rack, ring and hooks
- GEBERIT built-in cistern
Tiles
- New tiles placing in the bathroom, walls and floors
- New tiles placing on the kitchen counter
- New tiles placing on the balcony
Aluminum
- Aluminum technical description: opening balcony door in the living room, opening window in the bedroom and bathroom
- Aluminum in white color
- Rolls in brown color
- Vertical screens on the balcony door and windows
- EUROPA Aluminum
Interior doors
- Laminate interior doors
- Hidden plasterboard door, plastered and painted for the storage/laundry room
Carpenter
- Sliding closets in the bedroom
- Opening closet in the laundry room
- Kitchen cabinets and bench
- Placing of bathroom furniture
- Interior doors, for the bathroom and bedroom
- Kitchen absorber
- Granite kitchen sink with two troughs (small and large)
- ‘Stop-and-push’ mechanism at closet doors
- Kitchen cupboards / Bedroom closets: the doors are made of bakelite, while the boxes are made of melamine
- Lacquer interior doors, with laminate coating
Floors
- Laminate floors in walnut shade were used in all areas, except of the bathroom and balcony
- Tiles were used in the bathroom and balcony
Colorings
- Walls and ceilings scrubbing
- Walls and ceilings spatulating
- Rubbing on the spatulated surfaces and applying of a primer coat
- Then a layer of plastic paint for cleaning and installing bedroom and kitchen cabinets
- Fine plastering, scrubbing and passing of two layers of plastic color of owner’s choice
- Exterior (balconies) painting, applying of a primer coat on ceilings and walls and two layers of acrylic paint
- Balcony railings are scrubbed and primed and painted with acrylic paint

